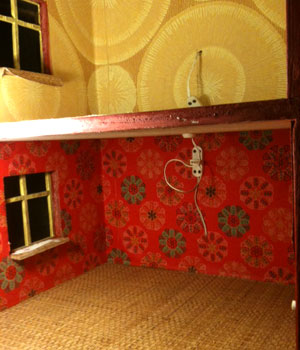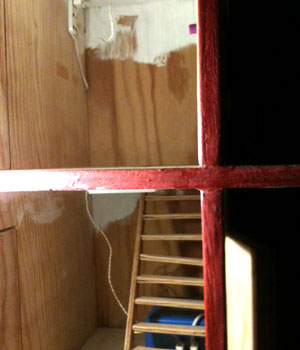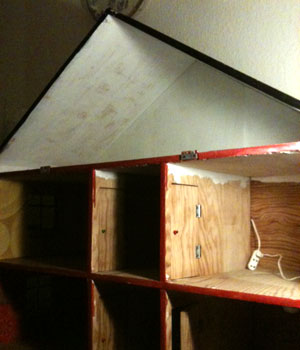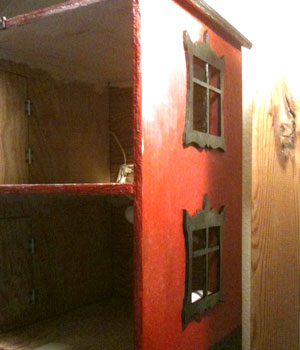Dollhouses and miniatures - house IV house I house II house III
Project
ICA-kuriren! |
|
| In the beginning... The house is made out of 10 mm plywood. The horrible yellow shutters/ornaments on the side have got to go! The house is in nice shape, no stains of mildew and the structure is sound. In some places the wood has some splinters (maybe the saw was too coarse for the thin plywood). A bit of spackel / spackling paste will fix that =) This is the only house of it's kind that I have
seen "live" which is very strange, because a lot of
people in Sweden subscribed to ICA-kuriren. I have found ONE reference
on the web but no mention of the journal: The ceiling height in the "cellar" behind the hatches under the ground floor is very low. Maybe a place to store furniture? Or perhaps make it into a nice dungeon? I love the red/black colours! They stay. |
 |
| Ground floor The wallpaper on the ground floor are perfect; red, red, and practically unharmed. The wallpaper on the floor is so tedious, I have seen it before in elderly houses, something has to be done about it The wall paper upstairs is a bit strange and the pattern is too large. Actually, I think it is rather daring. Let's wait and see... There are a few lamps but only one of them is in working order. Lundby lighting (very practical, thank you =) |
 |
The small rooms in the center of the house The rooms in the middle are a bit smaller than the other rooms. I have seen this before in old dollhouses; the middle of the house is meant for stairwell and vestibule. There is a staircase in the small room downstairs and behind it the blue electrical transformer /Lundby) is "hidden". No way I can move it without damaging the back wall or the stairs. The staircase must be mended, plywood is not an easy material to hammer nails into from the side, the layers become separated. By the way, my father taught me how to put tiny nails into thin wood. Since the nails are pointed, they splinter the wood. The trick is to cut off a couple of millimeters from the nail head... The doll house owner seems to have moved on to other hobbies long before the house was finished; most of the rooms are naked with no wallpaper. Poor daddy who worked so hard... |
 |
Attic A really nice big attic! The roof needs painting but, apart from that, everythings seems good. I am a bit worried that the roof lacks a spline holding the roof pieces together, but as long as I don't have to lift it from the roof, I guess it's ok. I own a lot of furniture from Lundby/Lerro/Brio and I plan to pimp and repaint them in colours I like. Inspiration: I K E A-catalogues from the 60s |
 |
The window ornaments are painted Finally I have started on the ICA-house. The window ornaments hade to be painted; they were painted in a terrible bright yellow colour. I mixed black lacquer with a dark green and managed to paint the ornaments without too many stains. The house has a lovely christmas red and I really don't want to repaint it. |
 |