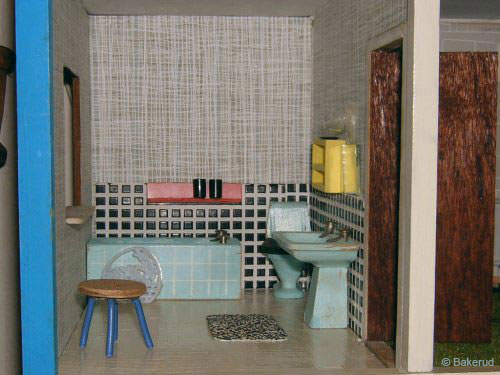Dollhouses and miniatures - house III house I house II house IV
This is the latest project - a Lundby house from the late fifties or from the beginning of the sixties, I don't really know! I had to crawl into a container to get it. The stairs were missing and the floor was sagging, but it certainly had potential! These pictures are from the restauration - what it looked like in the beginning and forward on. |
|
| The house in the beginning The framework was ok, but the floor was sagging quite a lot. Perhaps that was why the staircase was missing. I later found it in pieces on the bottom of the container. It is probably possible to salvage the wallpaper in a couple of rooms and the wallpaper in the living room is sensational =) The doors are made of laminated wood. All the doorframes are there, but the window frames are missing. The window seats are made of wood. The electricity is just terrible, fragments of strange, rusty electricity boxes on the walls. The upper flooring is not particularly nice - and the ground floor is damaged by moisture. After a while, the house was beginning to dry and I could start to wash the painted parts carefully and paint the edges white with a touch of yellow and brown (to imitate aging) |
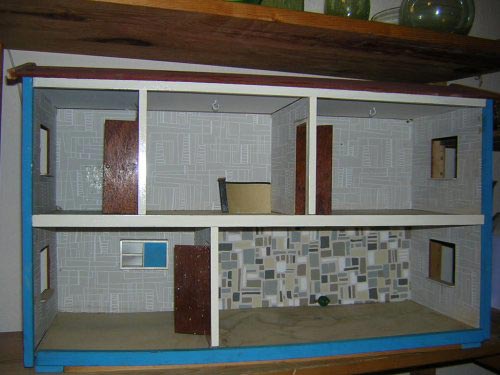 |
The bathroom ....was gloomy. Strange old wiring on the wall and the wallpapers were beyond repair. It will be hard to find something looking just like it, so I guess I will try to make a wallpaper myself. |
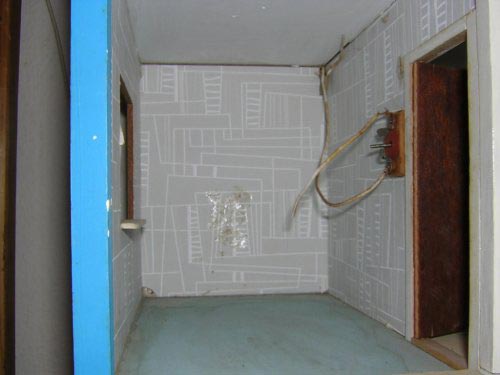 |
| Upper hall The wallpaper is damaged and the ancient parchment banister is collapsing. |
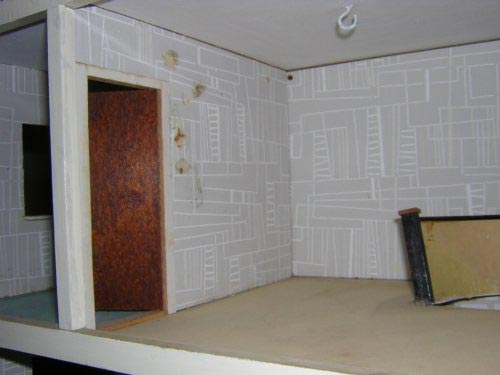 |
| The kitchen ....looks awful, the wallpaper is torn and dirty, the door has white spots and the floor is sagging and dirty. Actually I made some of the spots on the door myself; I forgot to protect the door when I painted the exterior.
|
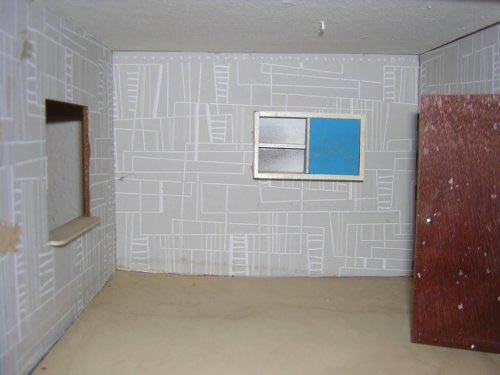 |
Living room, ground floor Lucky me - the contrast wallpaper was undamaged but the floor is very damaged by rain and humidity. |
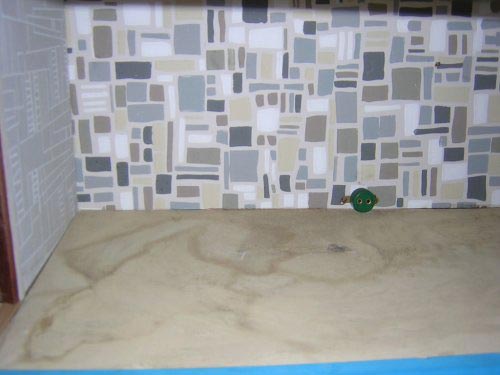 |
Adjusting the
floor
|
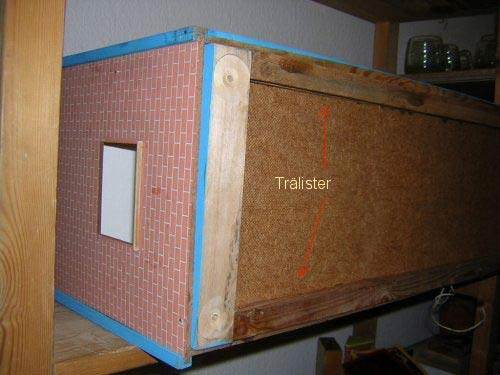 |
Painting the living room floor downstairs Working with pigment colours, I mixed a rather dark colour for the floor, red/brown with some black and some yellow ochre and painted the floor. Then I dragged a sturdy comb in the wet paint to give an illusion of wooden boards and at last; a very thin brush dipped in water took some of the colour away in thin, uneven lines. This made a few particularly ugly spots go away.
|
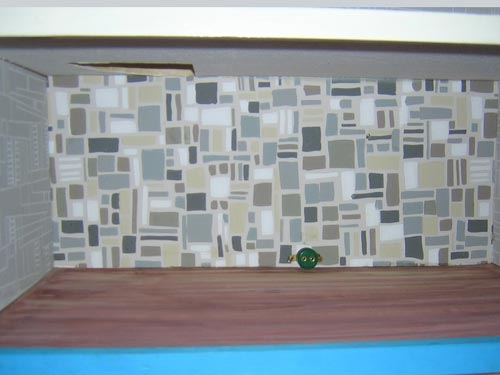 |
The staircase .....is mended. I didn't solve the problem with water stains on the parchment banisters but they are almost invisible. We also need a small piece of wood underneath the left post and the post upstairs needs to be straightened.
|
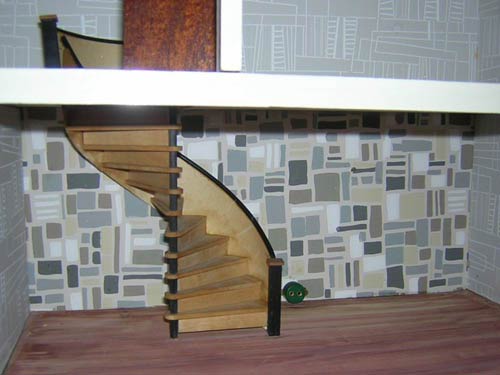 |
The door The doors, made of laminated wood were unharmed but very worn and stained. Unfortunately I was so eager to paint the ceilings that I forgot to tape the doors to their frames. The became clean and glossy with some oil.
|
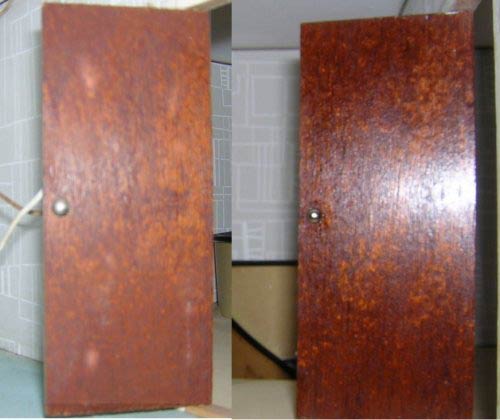 |
Wallpaper The hunt for wallpaper from the 50s was on. The first attempt to photograph the original paper and import it into Photoshop failed; it became blurred in the edges (right wallpaper) and it was difficult to tile. Then I found a jpg to tile (to the left). Too bad you can't see the pattern, it is very nice =). Perhaps I can make a kitchen floor in green and yellow to imitate the kitchen floor of my childhood...
|
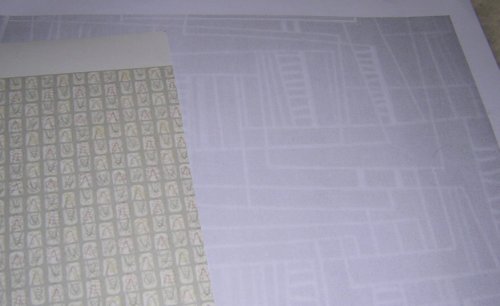 |
Wallpaper The summer is gone, it is time to continue with the house from the 50s. Wallpaper has been a problem, I am no printies' person, the paper is too soft to work with. I found a real wallpaper from the 50s in a flea market. Miniature pattern! Tested glues and found out that for me, the best glue was the one you normally use for weave tapestry... Since I want the bathroom to look like the one in my childhood (small, plain, white and Spartan) I need to find something suitable for tiles. |
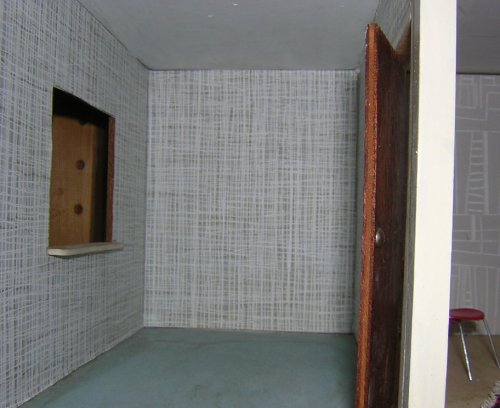 |
Bathroom half ready - not good! This is not the right bathroom furniture but it is hard to find old bathroom furniture from that age to Lundby. This will, however, do for the present being =) The sanitary ware belonging to a Lundby doll house are bought glued to a piece of masonite board and I am certain I have one more somewhere with a towel hanger, but I can't find it right now. The floor is still a mystery, what can I use? I smart way to make white tiles - but how? White cardboard with a drawn pattern is not the best solution, I guess, but what? |
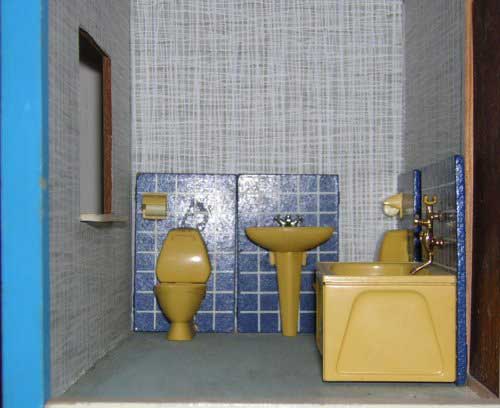 |
The bathroom is ready The black tiles come from black plastic that you get from the stores with delicatessen. I just put some putti in the incisions. I found the sanitary wares in Denmark. By the way - why do you find such a lot of blue and orange Lundby kitchen from the first doll houses everywhere, but almost no bathroom parts? A mystery! The floor is cardboard with varnish, the shelf is
made of thick, red plastic in an awsom shade. The stool is made
from wood and metal thread with plastic wrapping. The cabinet is
foam core, painted yellow. The lamp is hard to see but it is made
from a curtain hook in plastic and the globe is transparant hard
plastic from a package. |
|
The kitchen is shaping up Four red, red chairs (no. 2520 from the Lundby catalogue
1967) did the trick in the kitchen. Ok, it is not from the fifties
but, as I see it, perhaps they built the house in the fifties and
have lived there for 10 years? I have to redo the floor sometimes. In my eagerness to use Perstorp tiles, the squares became too small. One of the top cupboard was glued on the wall when I found the doll house, the other was a sorry mess from my daughter's childhood and it had to be renovated. |
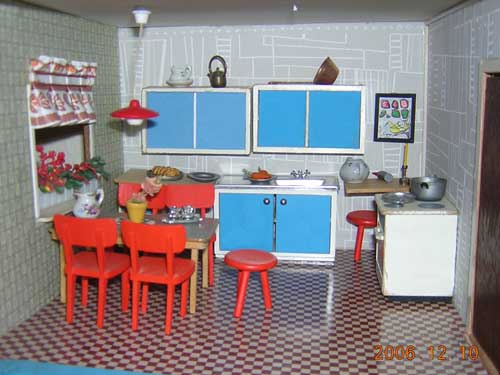 |
Upper hall It probably should have been a bedroom but I owned a lot of sofas and no beds so here we are... The sofas were made by my sister a long time ago and the thick rya rug was last year's christmas gift from my niece. The book shelf is a tooth brush stand I begged from the store and provided with black shelves. The table was made by my and I really really tried to make it look like a teak wood table from the 50s. I failed, of course, wood is just not my material... |
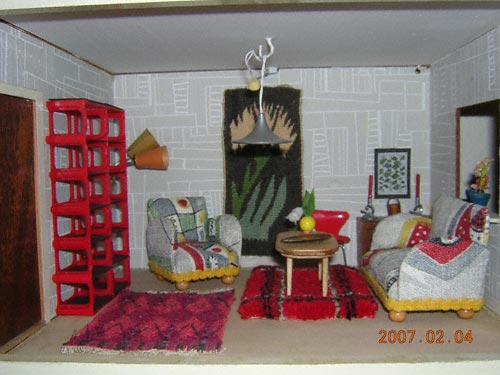 |
Living room downstairs After several redecorations, I'm finally satisfied - this will do for the moment...The carpet is sown by hand (my niece) and the small hand-loom is made from matches and sewing-thread |
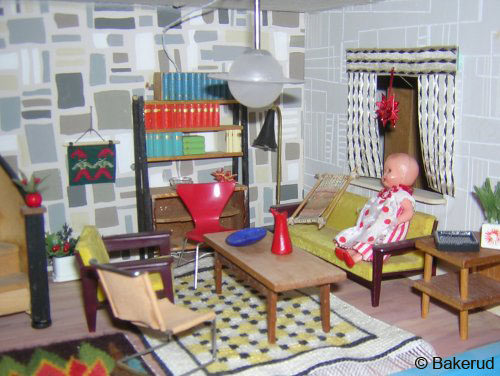 |
Living room downstairs 2 Behind the stairs my pride and joy; german steel furniture from the 30s. I've seen furniture exactly like them in Kulturen, our museum. Flemish tapestry on the floor and a handmade print in black and yellow. |
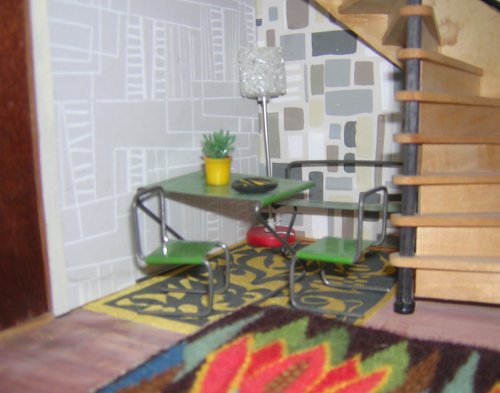 |
